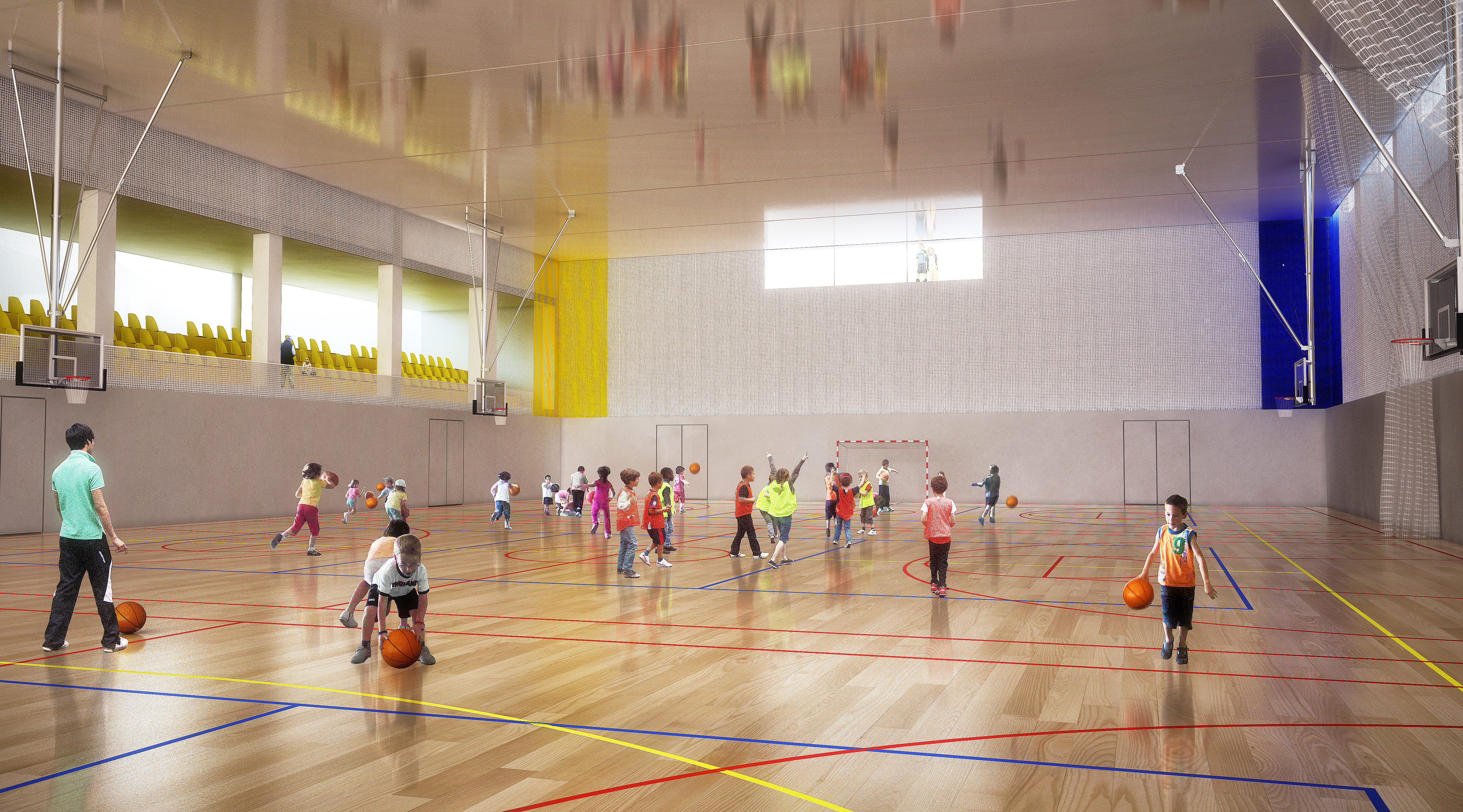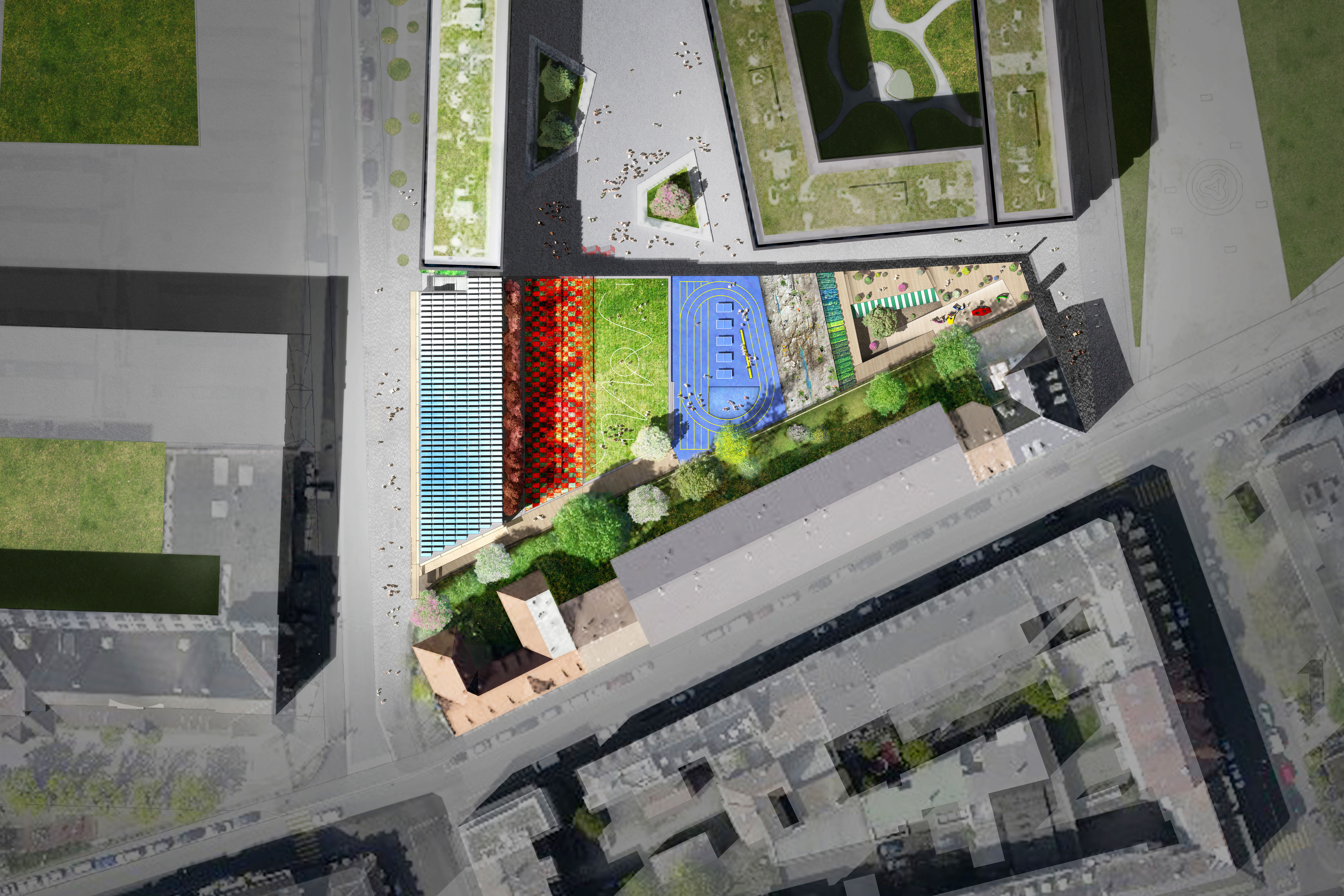

ERLENDELTA
The main objective of the new primary school Erlenmatt design is to serve the demands of the educational demands an appropriate architectural condition. The interior design offers a wide range of functionality and flexibility. The daylight is used in an optimal way. The wide plantation of the schoolyard creates a green area which provides a high standard to the exterior surroundings.Especially scheduled meeting zones in the corridors serve as exhibition spaces for the experiments and work of the students.
The building concurs with the local environment of block perimeter constructions of Erlentor development and therefore adapts harmonically to the residential area. The schoolyard is designed as a garden on different levels and spans from the Erlenmattstrasse to the Erlenmattweg. Outside the regular school day people from the neighborhood and townsfolk are welcome to use/visit the garden. The utilization of the facility varies and includes such different venues as a basketball field, a playground, beds where the school kids can grow their own veggies and plants as well as the outer area of the kindergarden.
The facade on the east side is mirroring the schoolyard and serves the purpose to optically extend the yard. Furthermore the face of the building reflects the transition of the seasons, the different shades of the sky and thereby symbolize the growing up process of the kids – a mirror of the neighborhood. The facade of the Erlenmattstrasse is continuing the regularity repeating structure of the Erlentor and also stands for the strict urbanistic style of the city of Basel.
The rooms of the the daily center are located on the first story and have direct access to the garden. The classrooms are situated on the upper floors. Underneath the top garden the gym is located. Areas which are open to the public such as the library and the auditorium are concentrated on the ground floor. The auditorium is placed alongside the Erlenmattstrasse and acts as a display window for the Erlenmatt. On the bottom level of the garden the kindergarten is situated. The idea is to offer the youngest group a sheltered environment which will protect them from the noise and the disturbance. Therefore the kindergarten and the primary school are organized as unities which occupy their own space but still are visible to one another.
The new primary school building pays tribute to the constructional and architectural characteristic of the Erlenmatt neighborhood. Lead by the ambition to contribute to an integrated development of the district the new primary school interlocks with the social live of the city and the local area. It builds the fundament of the new district Erlenmatt.
Designer / architects
Toshihiro KUBOTA
Francisco MARTINEZ
Yves BACHMANN
Construction Management
Confirm AG
Structure engineer
HKP - Bauingeneure AG
Energy and building technology
Amstein + Walthert AG Basel
Landscape Architect
Bassinet Turquin Paysage
Perspectives
JIGEN
Legal consultant
Marietta Sanderink
Translation
Simone von Rickenbach
Photographer
Alexander Setur