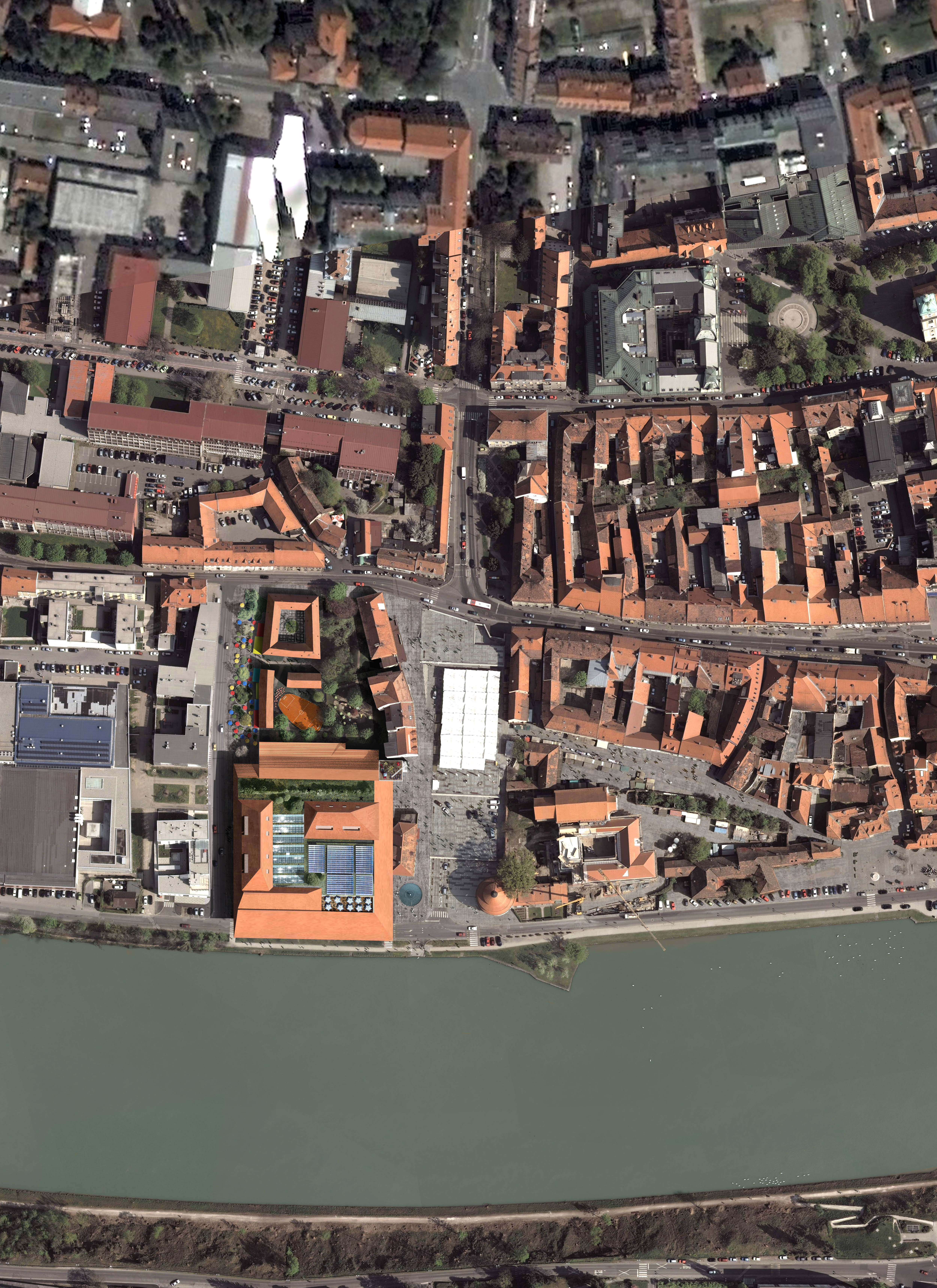
«I’m looking for a relation of the New UGM complex with the Maribor historical city.»
Extension of the urban skyline
The red roof will be perfectly integrated into the urban skyline. The roof appears as an extension of the typology of the historical city roofs: we take up their traditional material and slope. Simultaneously, on the south side, we use solar panels. The color of the roof tiles is red.
Scale of the islet (urban pattern)
The large roof connects the different parts of the New UGM complex and measures as many square metres as one block of historical city buildings. The foyer is meant to fulfi l the same fonctions as a courtyard: it benefits from daylight and serves as meeting point within the New UGM complex.
Star Avenue - new platform of Maribor City
The different parts of the New UGM complex are connected by „Street E“.
This street begins at the Vodnikov Square in the west of the historical city and will be transformed into a covert passage (see illustration above of Galeria Vittorio Emanuele II in Milan) with small shafts in the form of stars. A covert passage protects the public against bad weather. Moreover, it prevents light sensitive programmes from being exposed to intense sunlight. It serves as a information platform for the New UGM complex and as a poetical arena for Maribor City.
Designer
Toshihiro KUBOTA
Yves BACHMANN
Landscape Architect
Remy TURQUIN
Environmental Engineer
Øyvind VESSIA
Perspective
JIGEN.fr
Architects
Ikbal BOUAITA
Anthony THEVENONT
Marine ROUANET