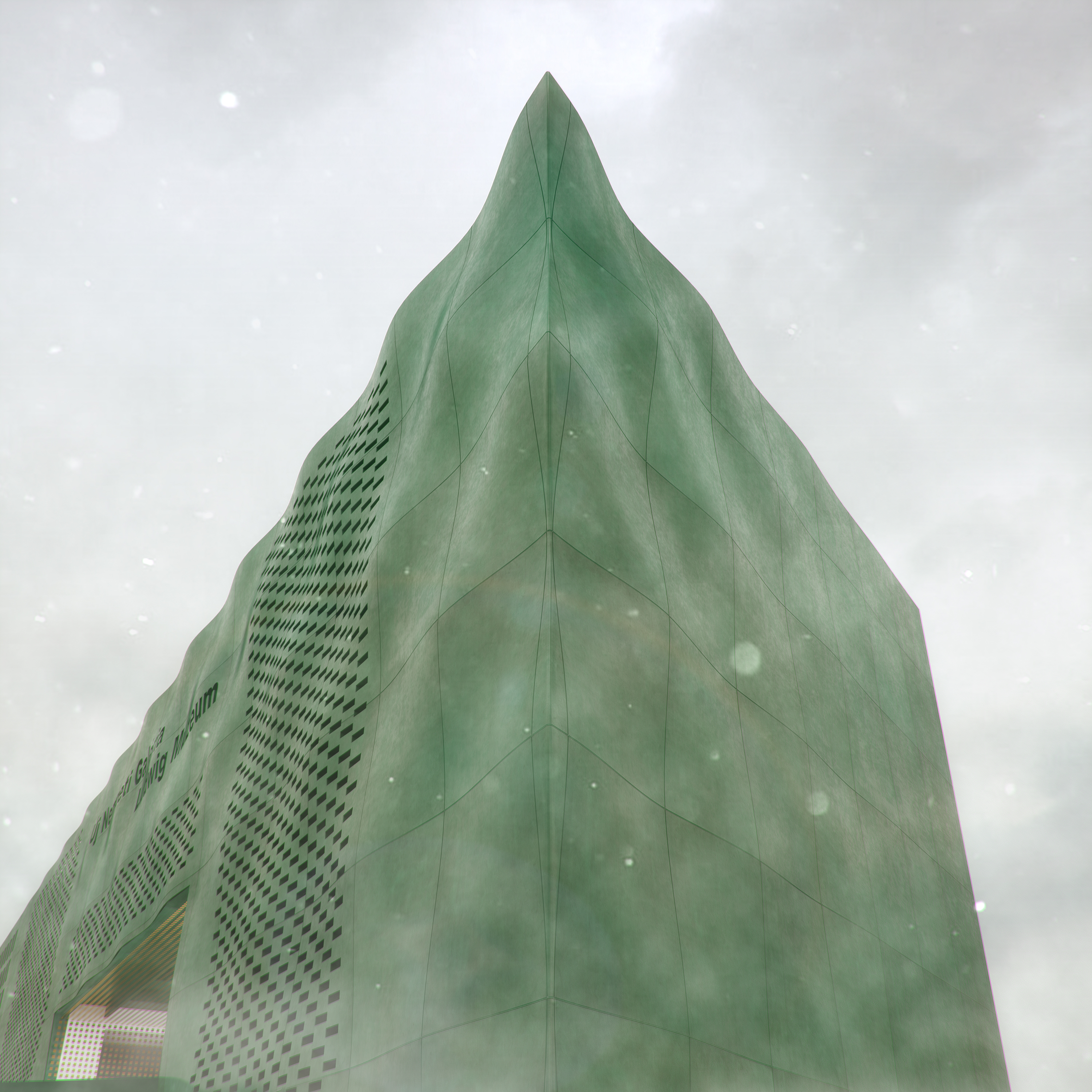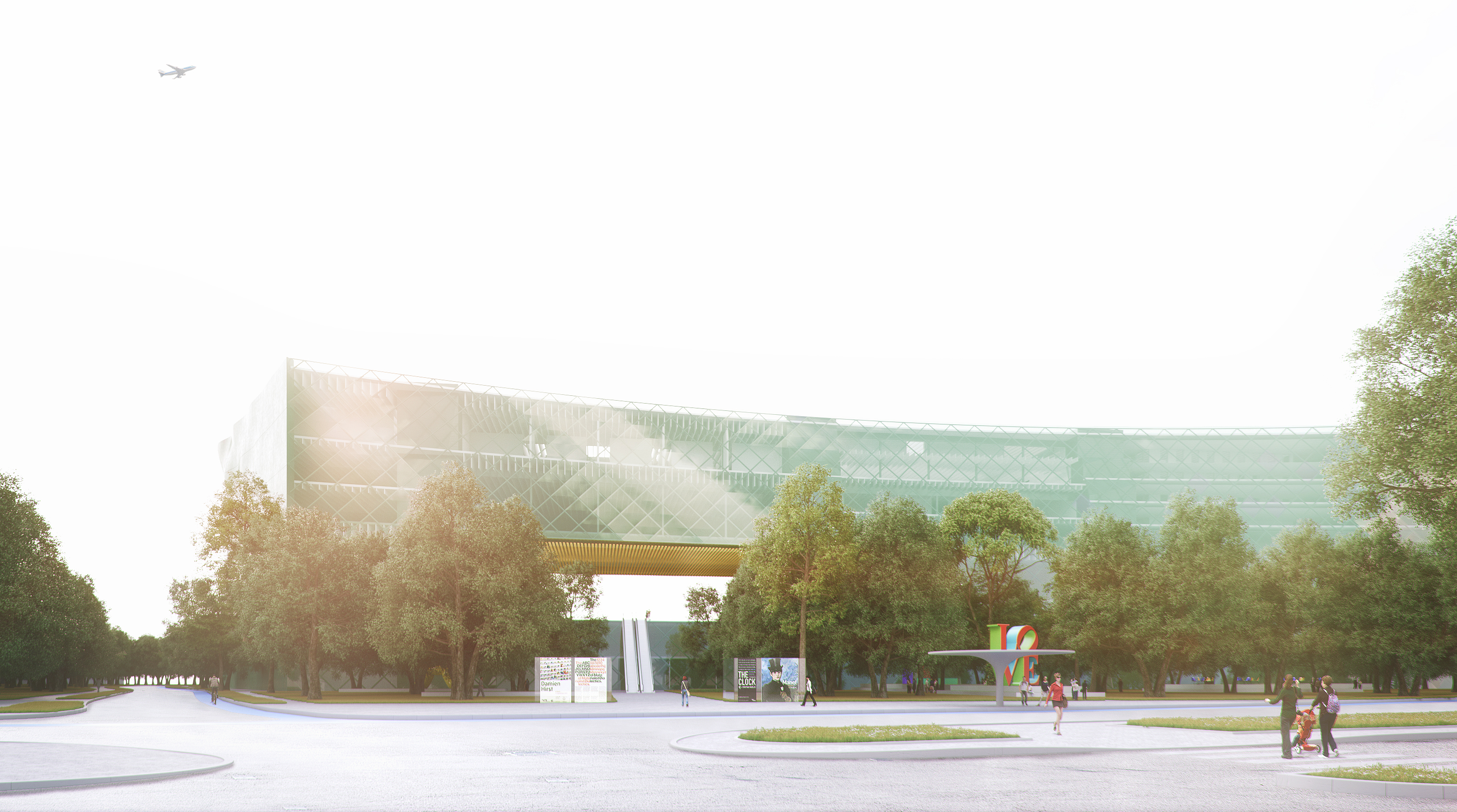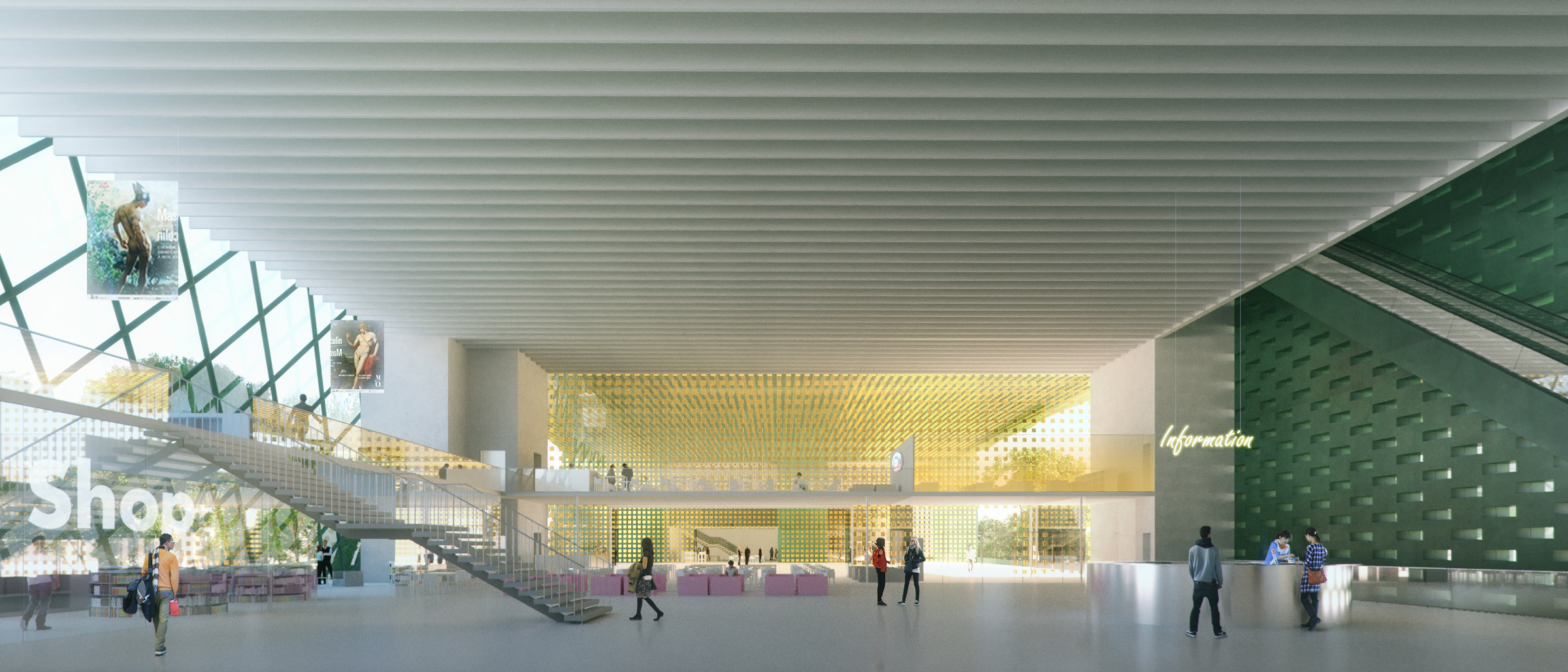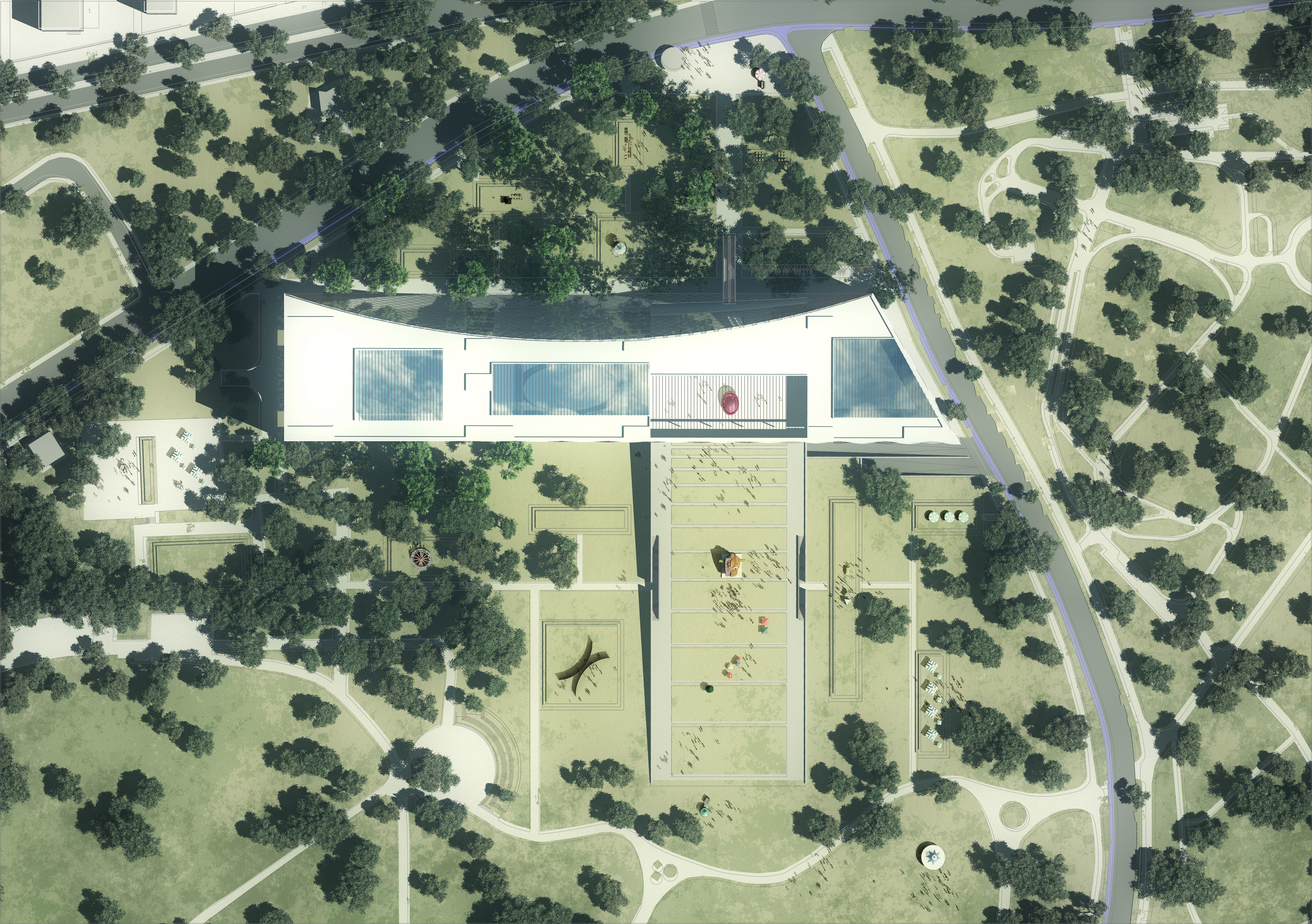2014 : Liget Budapest : The New National Gallery and Ludwig Museum_Budapest, Hungary
The New National Gallery and Ludwig Museum
The New Museum will be essential to enhance the social and cultural life of the metropolis. The building must be anchored in the present of the city, but also linked to its history. For this reason, the insertion will integrate the historical axis of Budapest: both main entrances, north and south, are located on that axis, a strong link between the museum and the urban space.
The City Park is a Unesco World Heritage Buffer Zone, an area under the development of new constructions. The proposal for the construction of the new museum should ensure a perfect integration of the historic part of the city and of nature.
Public access to the building is ensured through two escalators on the north façade from “Hemina ut”, and a monumental slope, very wide with a slight inclination, south façade from The City Park: a structuring landscape piece where residents will participate to the outdoor events in relation with the museums programs.
The logistics and service access will be through the west facade of the museum and also the public parking, in order to avoid crossing flux between pedestrians and vehicles in the City Park.
The museum is accessible from the basement, through the employees parking lot. There is also an access for second delivery through a south side building from “Zichy Mihaly ut”.
A partially covered and elevated space, the museum plaza located between New National Gallery and Ludwig Museum, articulates the access to the buildings from a privileged location. This is accessible through a large soft slope, south oriented to take advantage of sunlight.
Also there are landscape podiums around the museum which will be used as an exterior exhibition space, the exterior museum extension for any kind of events, concerts, cafeterias, and playgrounds.
The compact and optimized volumes of the building will allow to reduce the plot area in order to preserve the existing trees of the garden. Also, this strategy helps to achieve high environmental performances and reduce energy consumption. As well as a balanced budget in the costs linked to the construction. The relationship between the internal volume and the outside structure is very favorable, and lead to the building's feasibility in terms of operating costs.
The purpose is to build a simple volume, compact, generic, where complexity is driven by the relationship between the inside and the outside, through the articulation of programs in the interiors, and the flexibility and structural intelligence of the outside. In order to optimize the construction resources, the exterior slope will be built with the excavation soil of the foundations, as well as the landscape podiums around the building.
The water is a national symbol and a reference in the design of the new museum façade. The surface of the envelope is corrugated gradually, like a flag or a water surface. Budapest is a city offering several activities around the element of water, so the museum will reflect this reference on its facade, a wind blowing on the building, giving it a sense of lightness, important to soften the visual impact from the strong presence of a building that is 44m high and 200m long.
East, west and south façades are designed with precast concrete panels with metallic additives to give elevations close to the appearance of copper. The copper color is a strong symbol of local history, as reflected in "Szabadsag hid" or "Buda Castle" in the city of Budapest. At the same time, the tone of copper facilitates the integration of the building into its close environment, the vegetation landscape.
The north facade is deformed in response to the angle of incidence of the sun, and to let the sunlight into the trees of the north garden. In addition, this facade, unexposed, is fully glazed, except for the permanent exhibition of the New National Gallery. Diffuse daylight from the north is ideal to bring natural light into the museum spaces and offices.
The building contains two museums, the New National Gallery to the west, and the Ludwig Museum to the east. The two museums are connected in level 03 along the permanent exhibition space, and also through the raised plaza access from Museum Park, or the terrace of sculptures in level 6.
The New National Gallery is organized with one basement level and eight levels above ground:
• Basement: Artifact handling area.
• Ground floor and Level 01: Event Halls and Museum Learning area.
• Level 02: Entrance and Hospitality Area.
• The Permanent exhibition space organized around the atrium from ground floor up to level 3. By the stairs around the atrium and the elevators.
• Level 04 to Level 06: offices, Temporary exhibitions
• Level 07: Gaia Area with a direct connection to the Museum Professional area.
The Ludwig Museum program is:
• Basement: Artifact handling area.
• Ground floor and Level 01: Event Halls and Museum Learning area.
• Level 02: Entrance et Hospitality Area
• Level 03 and 04: Permanent exhibitions
• Level 06: Temporary exhibition areas, with direct connection to the terrace.
The roof will bring natural daylight to the specific spaces through the glazed atriums. As an option, the other areas of the roof could be used to install solar panels.
Architects
Toshihiro KUBOTA
Maxime DIEMERT
Perspectives
Jigen
Translation
François Voirin





