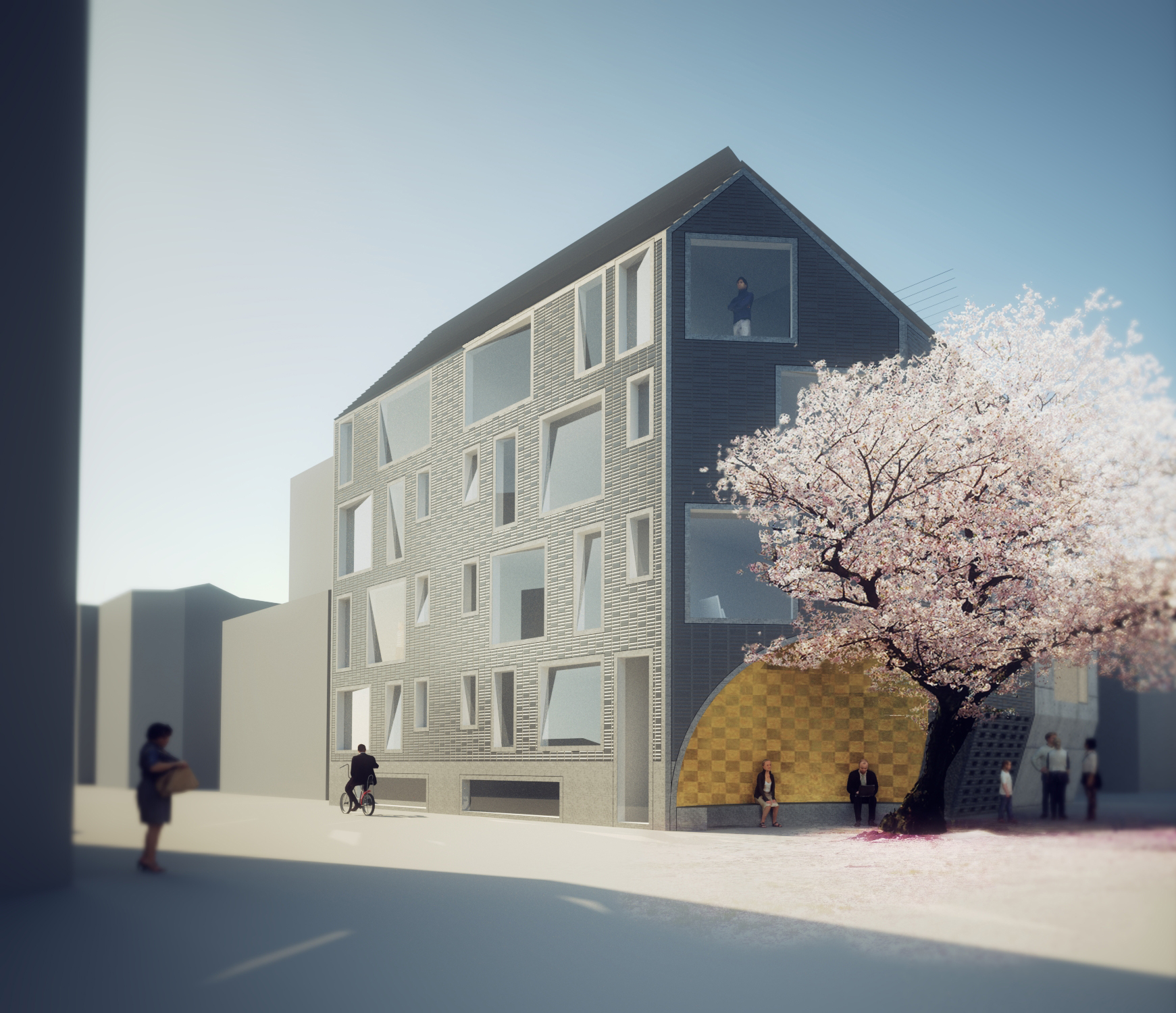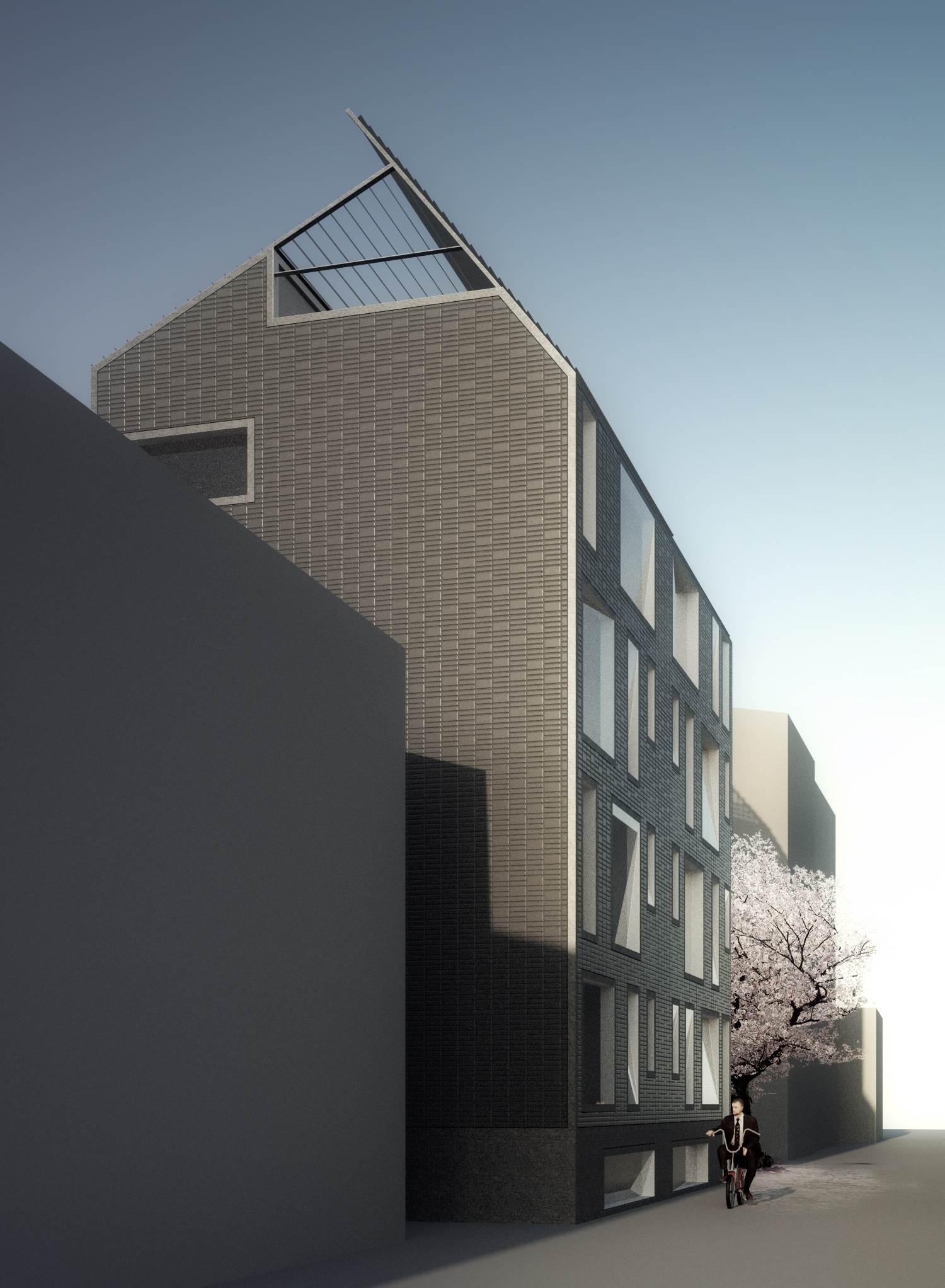1st stage : Short listed
2nd stage : Laureat



Kubota & Bachmann Architects and Goto Atelier won the invited competition for 21 apartments in center of Tokyo. Delivery in 2014.
敷地は東京渋谷区の南に位置する南恵比寿に位置する。渋谷区は総人口209000人、人口密度13800人/m2と日本で16番目に位置する地域である。プロジェクトの難点は法令の厳しい東京都で法令で決められた最低住居面積33m2の7割確保し、かつ最大限の住居数確保である。
プロジェクトはコンパクトかつ効率の高い動線、南と東の道路斜線できられたななめ屋根で形作られている。また建物は視線的にインパクトを減らし隣接する建物とのスケ-ルを考え、北側はRC仕上げ南側はタイル仕上げと二つの顔を持たせている。
南と東側の窓はそれぞれランダムに角度を持たせ、大都市特有の均一化した特徴のない建築の壁にはならない時間の経過、太陽の動きが外観デザインに反映されるコンセプトである。
高層都市東京においての屋根デザインはプロジェクトの大切なコンセプトのひとつである。道路斜線できられたななめ屋根は格子状の日除けに延長され4階ペントハウスのテラスを構成する。
Designer / architects
Toshihiro KUBOTA
architect associate
Goto Atelier
Perspectives
JIGEN